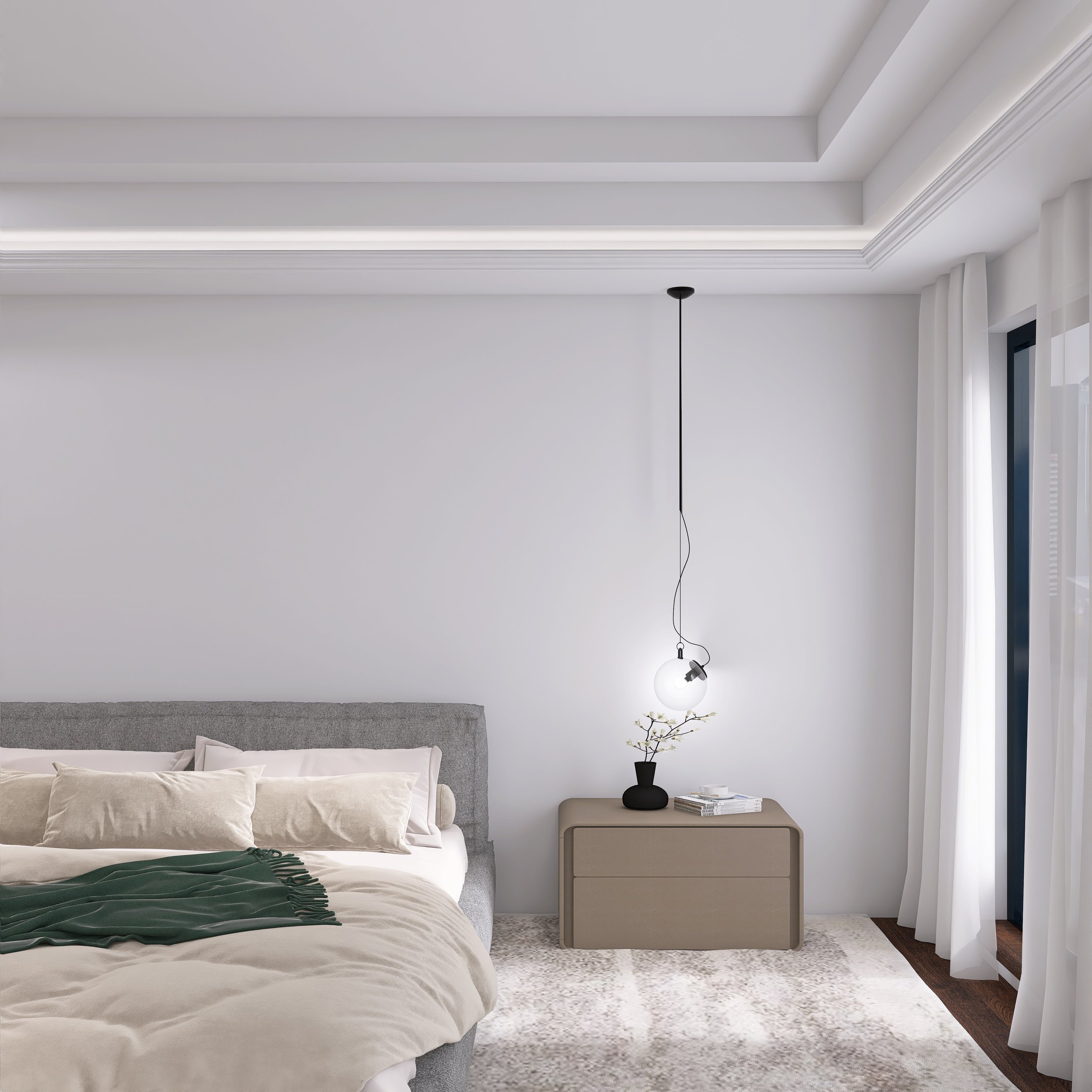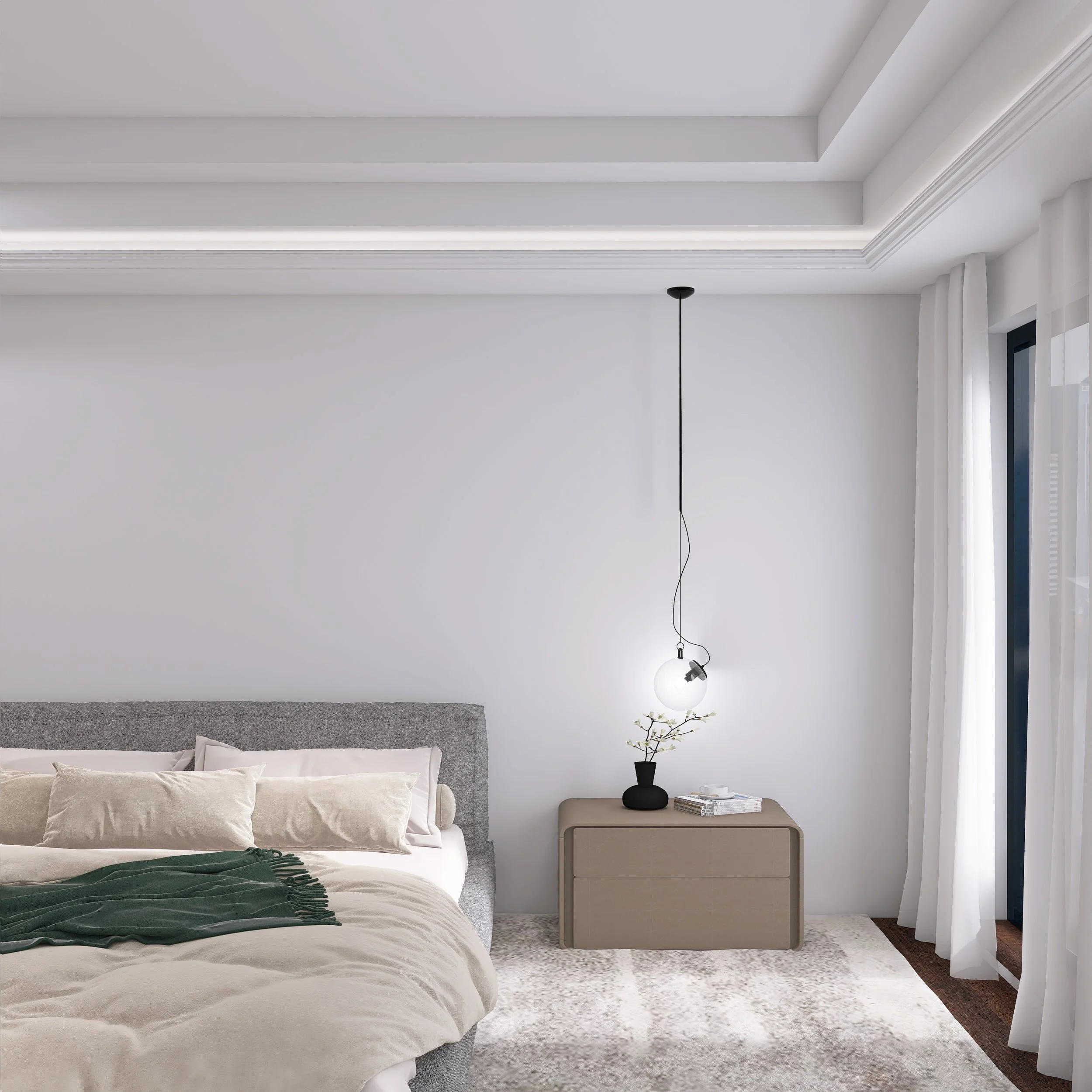We provide three tiers of service, thoughtfully tailored to suit your needs, as well as the scope, timeline, and budget of your project. This flexible structure enables us to seamlessly adapt to projects of any size—whether large or small.
Our Services
Consulting
Our styling and consulting package captures the essential elements of refined design through expert guidance and thoughtful styling.
E-Design
Our E-Design package offers clients a cohesive design plan delivered with virtual precision and elegance.
Signature
Our full-service design package offers a bespoke, hands-on transformation tailored to your lifestyle and aesthetic.
Pricing
At Minima, we believe every space deserves a unique approach. Our services are highly personalized, designed to reflect your individual style and needs while embodying refined elegance.
To ensure a bespoke experience, the design fee begins at $750 per room for consultative residential projects. Pricing varies based on the scope and scale of your project, and we would be delighted to discuss the details with you during a consultation.
Our Process
1 Design Consultation
Every project starts with your unique ideas and vision for your space. During the consultation, you’ll speak with our Principal Designer to discuss your preferences, lifestyle, and goals. Through thoughtful discovery and collaboration, we’ll explore possibilities for transforming your space into one that feels uniquely yours.
2 Conceptual Design
With the project scope defined, we’ll establish the creative direction. This stage sets the foundation for success as we craft a design brief and highlight the key elements of your project. You’ll review initial design concepts, color palettes, and preliminary floor plans during this collaborative check-in.
3 Design Development
After aligning on the concept, we’ll refine and develop it further. Guided by our Design Ethos and Hierarchy, we ensure every detail reflects balance, symmetry, and proportion to create harmonious spaces that embody modern minimalism.
4 Design Presentation
We’ll present a comprehensive design proposal that includes detailed floor plans, elevations, product selections, and curated materials and finishes. Together, we’ll review the design, make any final adjustments, and prepare for the next steps.
5 Project Management
With the design finalized, our project leaders will coordinate every detail to bring the vision to life. From logistics to white-glove delivery, we oversee the process to ensure seamless execution.
6 Installation
In the final stage, our project leaders collaborate closely with your architect and or contractor to oversee installation. Every element is implemented with precision to ensure the completed space reflects the design as envisioned.

BEGIN YOUR DESIGN
JOURNEY TODAY
Take a moment to fill out and submit a contact form.

